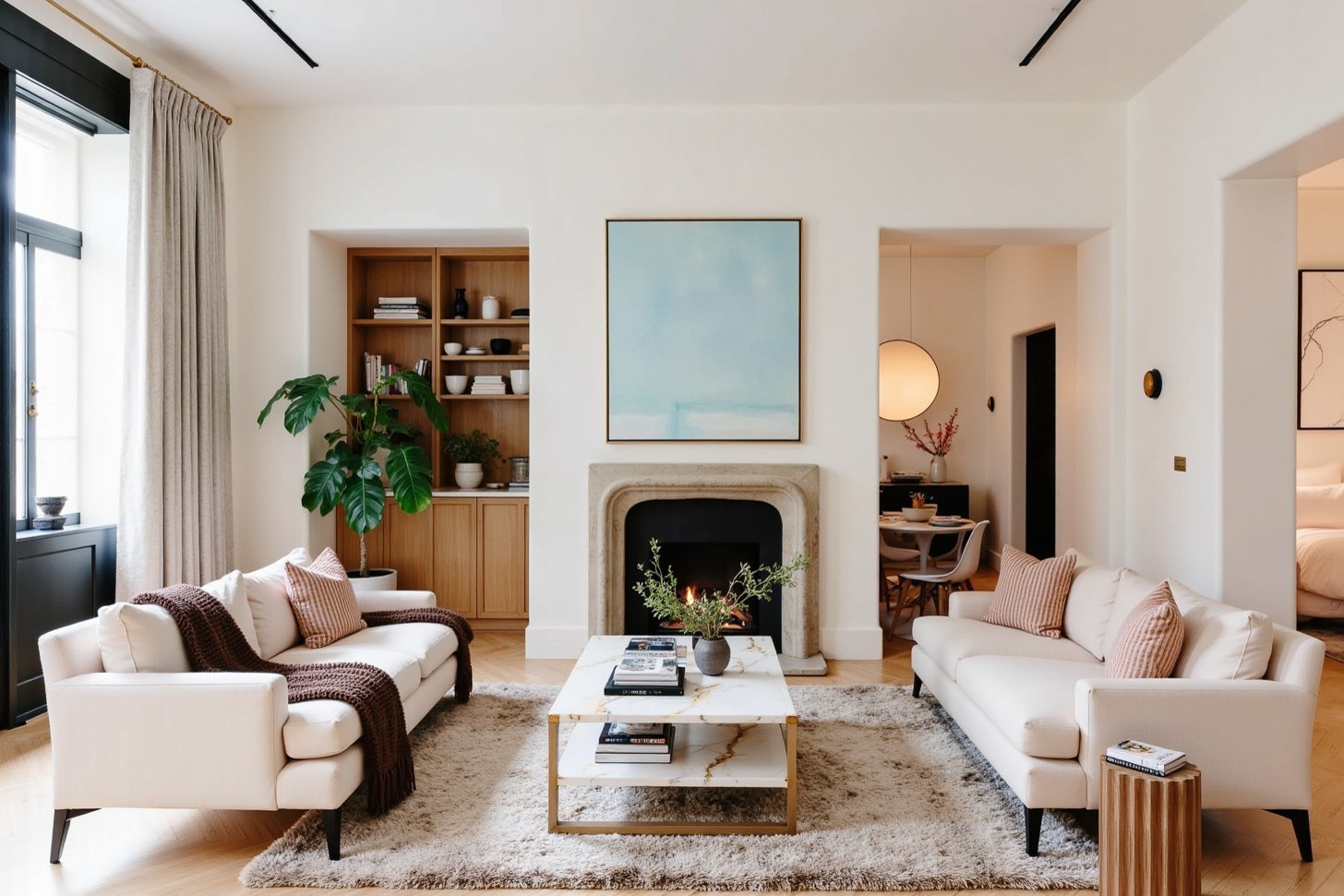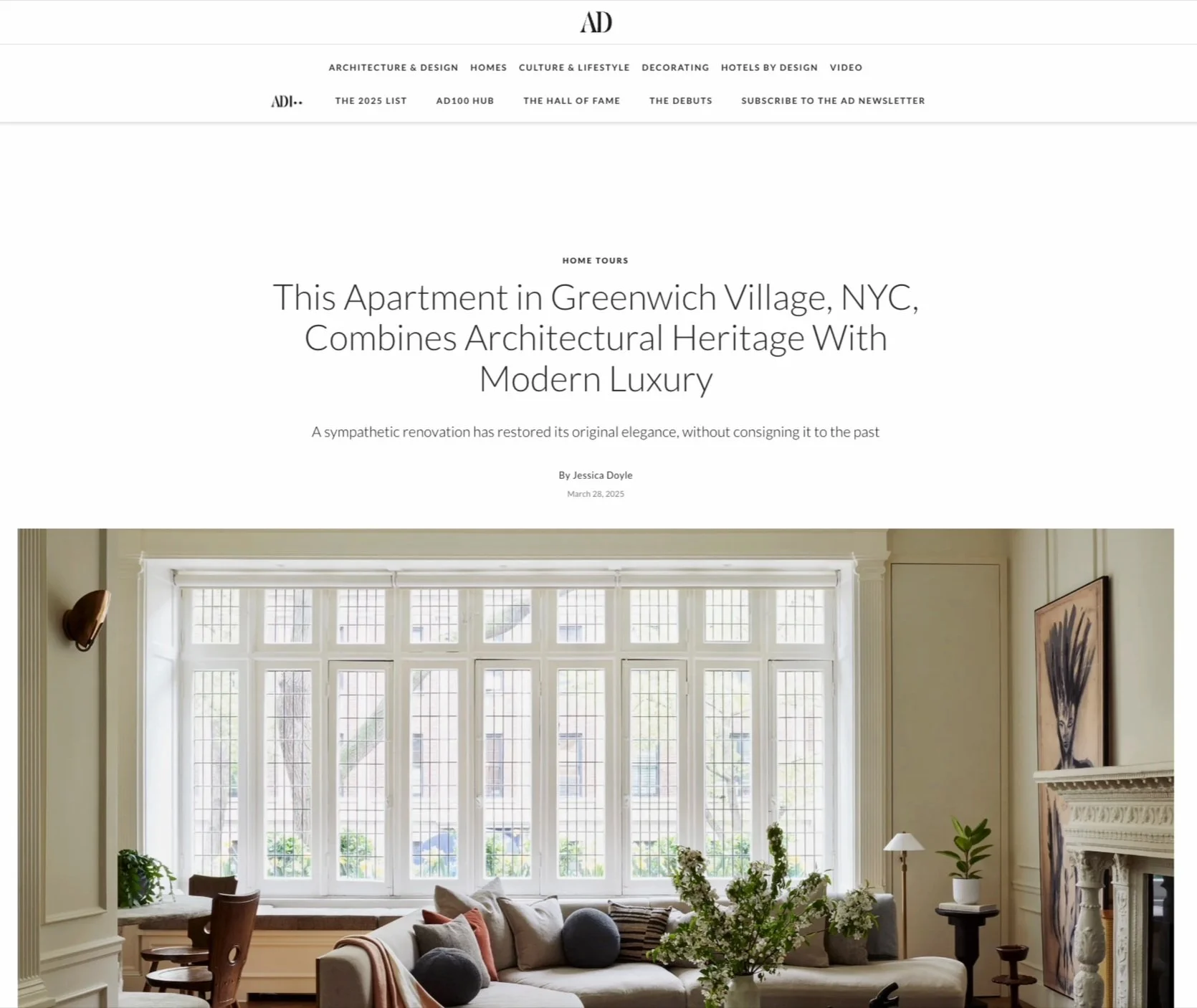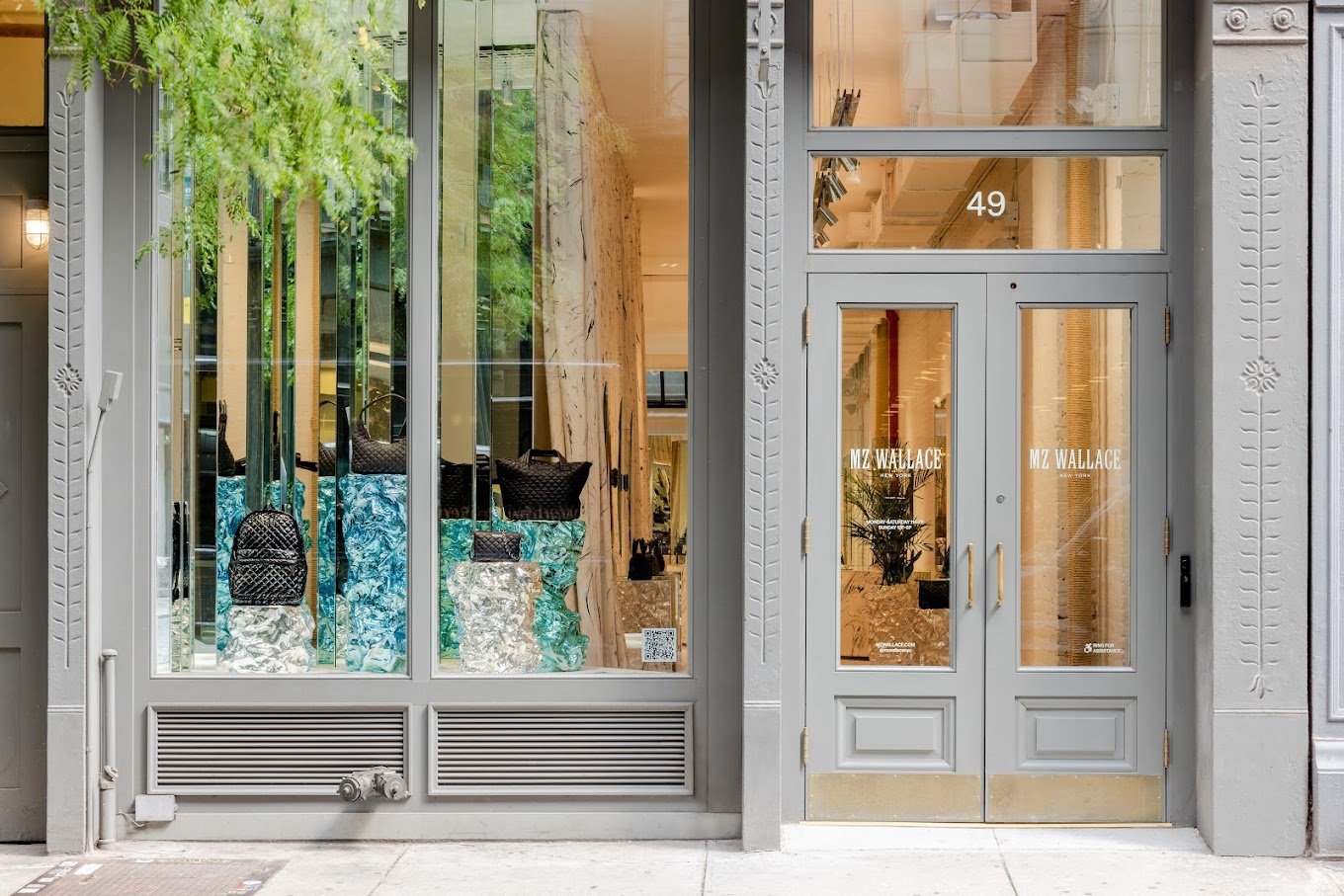
West Village & Greenwich Village Architect
Full-Scope Architecture & Interior Design for Historic Village Homes
Renovations for landmarked apartments and townhouses—designed for character, built for modern life.
We Understand the Village Renovation Challenge
Renovating a historic West Village or Greenwich Village home can be both exciting and daunting. You love its classic charm, but the house is starting to show its age. Strict neighborhood rules can make every decision harder. Permits and endless choices can leave you unsure where to start. It’s a lot for one person to handle. It’s easy to feel alone. We understand the mix of excitement and worry you feel. You don’t have to face it alone.
We Understand the Village Renovation Challenge
Don’t risk a renovation that destroys your brownstone’s charm – partner with experts who ensure your home’s story continues beautifully into the future.
The result? A stunning Village home that honours its history while delivering modern comfort – a renovation experience that leaves you thrilled, not frustrated.
Your guide to a smooth, design-driven renovation
15 years of experience
3.2 million sf designed
31 residential clients
6 professional credentials
7 project awards
9 countries
As recognized by
Featured In
What it’s like to work with us
process
Plan
Design
Build
We stay involved from start to finish so you don’t have to manage the chaos.
-
Feasibility
Planning
Budget clarity
-
Layouts
Finishes
Approvals
-
DOB, LPC, Condo/Co-op Board Approvals
-
Trusted Contractor Selection
Site Coodination
Construction Administration
-
Millwork
Furniture
Lighting
Art
What we specialize in
-
Renovating pre-war layouts, improving infrastructure, restoring charm
-
Renovating pre-war layouts, improving infrastructure, restoring charm
-
Smart partitions, creative storage, natural light
-
High-functioning, design-integrated upgrades
-
Millwork
Furniture
Lighting
Art
Architect or Interior designer: What Do You Need?
Not sure if your project is architectural, interior, or both?
Case Study:
greenwich village
Case Study:
Greenwich Village Landmark Transformation
A once cramped and “conflicted” duplex in Greenwich Village (circa 1840s) was reimagined as a light-filled home that honours its past.
Before: a cramped 1840s duplex with lowered ceilings, chopped-up rooms, and blocked light.
After our renovation: an open, light-filled home that honors its past, with restored neoclassical details and a modern flow.
In this project, our team renovated a landmarked 1840s duplex in Greenwich Village. The apartment had extraordinary original bones – including neoclassical coffered ceilings, a grand fireplace, and ornate plasterwork – but decades of small alterations had left the interior feeling chopped up and disconnected. Prior owners had lowered ceilings and put up awkward partitions. These changes made the spaces feel smaller and blocked natural light. The layout lacked flow, with rooms feeling disconnected from each other. Our design challenge was clear: restore the home’s historic elegance and transform its layout for contemporary living, all while respecting strict landmark preservation guidelines.
Recognition & Client Trust:
The quality of our work has been recognized by the press and industry alike. Architectural Digest, Homes & Gardens, Mansion Global, and other leading publications have featured our projects and insights. We were honoured with an IDA Design Award in 2024, highlighting our commitment to design excellence on an international stage. These accolades give you confidence that our designs are visually outstanding and respected by peers in architecture and design. More importantly, our happy clients are our biggest testament – we’re proud that much of our business comes from client referrals and repeat projects. Homeowners we’ve worked with appreciate our high level of service, attention to detail, and transparency. We believe in building trust through clear communication and delivering on our promises. When you partner with Havard Cooper Architect, you get a team that truly cares about your home and your experience. We aim not just to meet your expectations, but to exceed them, creating a space you will love for decades.
frequently asked questions
-
We're passionate about delivering exceptional quality and craftsmanship in every project we undertake. To ensure we can provide the level of attention and detail our clients expect, we typically work on architecture and interior design projects with a minimum budget of $500k. However, most of our renovations, including brownstone renovations and NYC apartment remodels, fall around the $2 million mark.
-
Costs can vary depending on the scope and complexity of your project. In NYC, a typical bathroom or kitchen renovation starts at around $400/SF, while light cosmetic changes like finish updates begin at approximately $30/SF. At Havard Cooper Architect, we prioritize quality over quantity and design timeless spaces that you'll enjoy for years to come. We'll work with you to refine your brief and create a home that's the perfect size for your lifestyle.
-
Collaborating with an experienced, qualified architect or interior designer eliminates guesswork and allows you to focus on your daily life while we handle the intricacies of your renovation. We navigate the complex processes involving various agencies and authorities, ensuring compliance and a smooth project flow. From Brooklyn brownstone renovations to Manhattan apartment renovations, our expertise will guide you every step of the way.
-
Your project budget is a crucial aspect of your brief, and we'll work closely with you to establish and adhere to it throughout the process. We'll ask about your budget goals and priorities upfront, considering three key elements: your wishlist, the desired quality of spaces and details, and your budget. By understanding your priorities, we can make informed decisions and provide tailored advice to keep your project on track.
-
Every project is unique, but we generally recommend allowing two months for the Design and Planning Permit stages. While the bureaucratic process may seem lengthy, it's a necessary step whether you're building from scratch or renovating an existing space. By investing time in thorough planning, you'll achieve a higher return on your investment and a smoother overall experience.
-
Over the years, we've worked with hundreds of contractors and subcontractors. We prefer to collaborate with builders who share our values of honesty, transparency, excellence, teamwork, respect, and a passion for their craft. Rather than recommending a single contractor, we believe in obtaining bids from multiple candidates and conducting a thorough bid-leveling process. This approach allows us to assess which contractor best fits your specific needs.
-
While we can work with your pre-selected builder, it's important to note that we cannot renegotiate terms if you've already signed a contract. Hiring a contractor before having complete construction documents can be risky, as there may be discrepancies in expectations and costs. To protect your interests and ensure a successful project, we recommend engaging our services before finalizing any agreements with builders.
-
For full architectural design, interior design, and documentation services, we charge hourly. We estimate the total cost for most renovation projects, and this usually arrives at about 10-15% of the construction cost.
-
As a studio, we take on one new project per month to ensure each client receives our undivided attention. This approach allows us to deliver the smooth, enjoyable architectural journey we're known for. As a result, we typically have a waiting period of at least one month.
-
At Havard Cooper Architect, we follow a series of stages, starting with your dream and concluding with a completed project. Approximately 80% of our work occurs before construction begins, in what we call the Design Phases. Each phase adds a layer of refinement and detail, culminating in a comprehensive set of drawings and documents that an experienced general contractor can use to bring your vision to life. Throughout construction, we liaise between you and the contractor, monitoring progress, making necessary adjustments, and guiding the project to a successful completion.
Ready to Start Your NYC Renovation?
Transforming your apartment is a big step – and we’re here to help you get started the right way.
Take the next step toward your dream home:
Schedule a complimentary 20-minute discovery call with our principal to discuss your project ideas, goals, and budget. This informal chat is a great opportunity to ask questions and see if our services fit you.
Use our online calendar to pick a convenient time.
Ready for a deep dive?
Our Pre-Design Consultation is a strategic first phase where we come on-site (or meet virtually) to evaluate your space and project feasibility in detail. For a flat fee, you’ll get expert advice, preliminary vision sketches or ideas, code/checklist insights, and a written action plan for your renovation. It’s an invaluable step to clarify the scope and avoid costly surprises later.
Not quite ready to talk but want to educate yourself?
Grab a free copy of our NYC Apartment Renovation Planning Guide. This comprehensive PDF walks you through budgeting, timelines, and key considerations specific to New York renovations (including a checklist of questions to ask your co-op board and contractors). It’s the perfect starting point for a well-informed project.
(Available for download on our website – no cost, just valuable insights.)

























