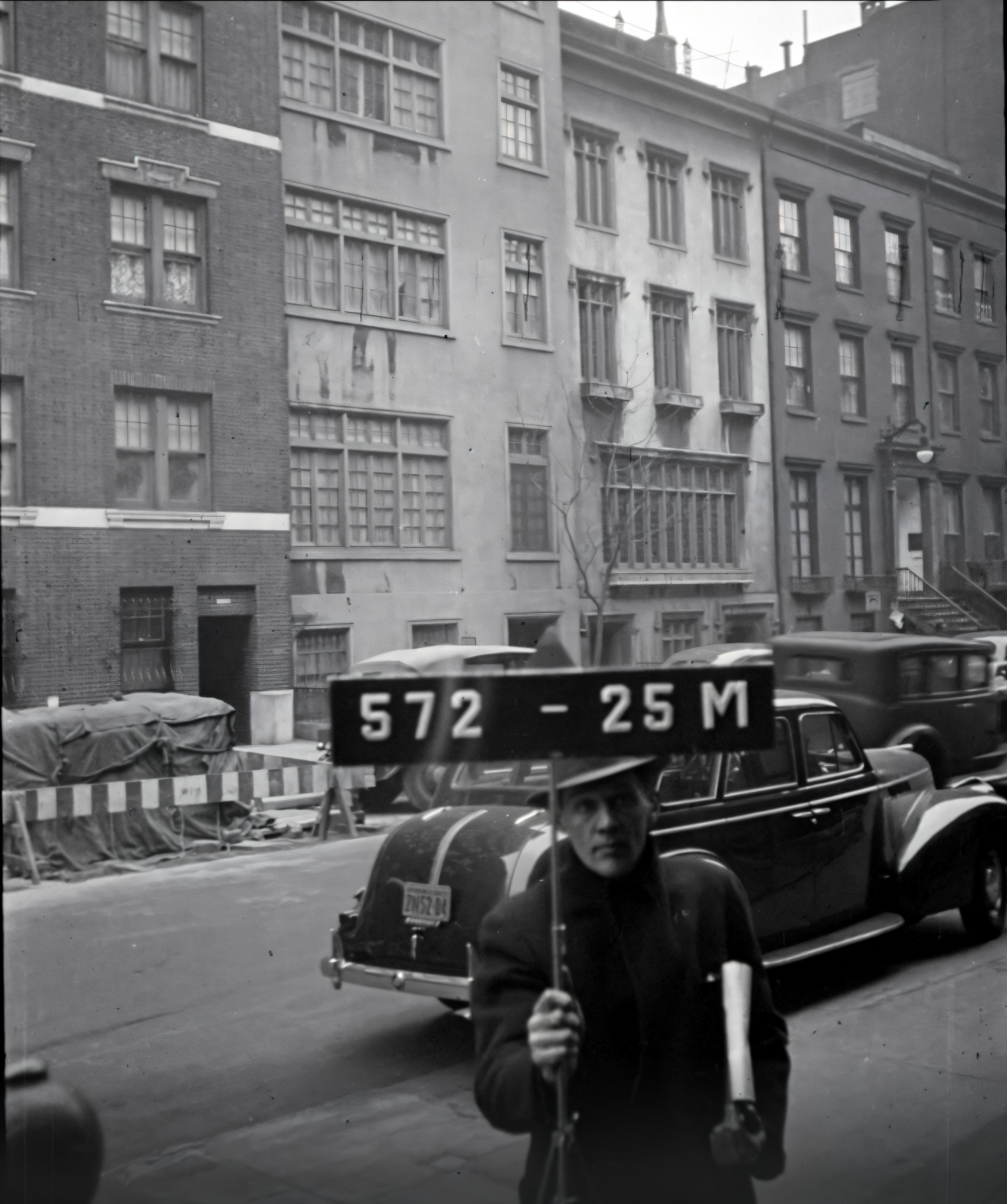0: Greenwich Village Maisonette Renovation: behind the scenes
1940’s Tax Photo of Greenwich Village I
Welcome to our behind-the-scenes look at the complete renovation of a landmarked duplex in Greenwich Village. This blog series will walk you through every step of the architectural process—from the first sketches all the way to the final reveal. Along the way, we’ll talk about the unique challenges of renovating a building from the 1840s, share checklists for each phase, and showcase the design transformations that make this project so special.
The Project at a Glance






Location: Greenwich Village, New York City
Building’s Era: 1840s (and landmarked)
Scope: Full interior renovation of a two-level duplex
Key Constraints:
Landmark Preservation Commission (LPC) approvals
Possible asbestos due to the building’s age
Monthly condo board meetings (and the resulting scheduling complexities)
Need to preserve historic features while modernising the space
Our client’s dream was to honour the historic character of their home—think Tudor windows, Greek Revival details, and Italianate staircases—while bringing in modern comforts like updated kitchens, rain shower installations, and smart home features.
Why This Blog Series?
Renovating a historic building in NYC isn’t your everyday remodel. There are overlapping codes, board reviews, and approvals that can turn a standard renovation into a complex juggling act. By documenting this journey, we hope to:
Demystify the renovation process (especially for landmarked properties).
Share professional checklists and insights for each architectural phase.
Inspire other homeowners balancing respect for historic details with the realities of modern living.
How We’ve Organized It
Over the coming posts, you’ll see us unpack each major phase of the renovation, following the standard architecture process:
THE PHASES
-
Gathering existing conditions, forming the dream team, and mapping out our biggest challenges.
-
Translating our client’s vision into initial plans, exploring new layouts, and verifying structural constraints.
-
Refining every detail—historic moldings, new materials, and all the systems that make a home run smoothly.
-
Creating detailed plans and specs that guide the contractors (like handing them a precise recipe to follow).
-
Navigating the condo board, obtaining landmark approvals, and finding the right contractor.
-
Overseeing demolition, dealing with discoveries behind old walls, and ensuring everything is built to plan.
-
Showcasing before-and-after transformations, custom millwork details, and favourite design moments.
What to Expect in Each Post
Each blog entry will feature:
-
A behind-the-scenes peek into the design story and the client’s perspective.
-
Practical “to-dos” for anyone tackling a similar renovation—covering code reviews, asbestos considerations, etc.
-
How we addressed the 1840s character without compromising modern functionality.
-
Photos, plans, sketches, and a few clips to illustrate our progress and challenges.
Ready to Dive In?
“If you’re considering a landmark renovation yourself, pay extra attention to our checklists at the end of each post. They’re designed to save you time, money, and headaches!”


