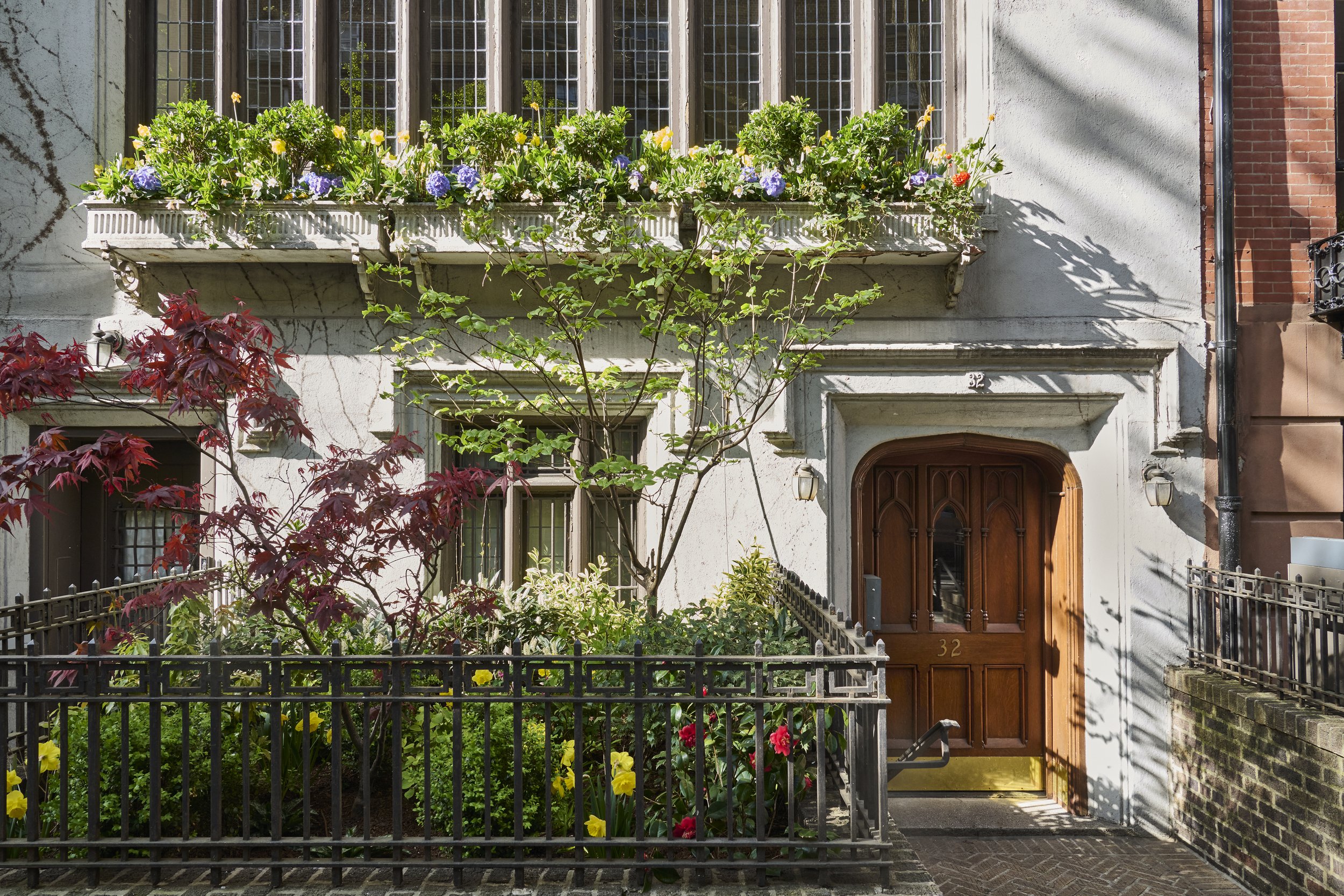Greenwich Village Renovation Case Study: Full Process
Project Credits & Thank You!
Architecture :
Havard Cooper III
Jovencio Mercado
Liam Innes
Unai Artetxe
Interior Design: RKV Design, LP Creative
Structural Engineer: Martos Engineering
MEP Engineer: Tan Engineering
General Contractor: Structure NYC
Plaster Restoration: TBD
Flooring: Bates Flooring
Professional Photography: Kelly Marshall
Photoshoot Stylist: Elvis Maynard
We’d also like to thank the Condo Board and Landmarks Preservation Commission for their cooperation & ensuring the Greenwich Village heritage remains intact even as we modernise interiors for today’s needs.
Greenwich Village Renovation Series
A Landmark Transformation, Step by Step
This blog series offers an in-depth look at the full renovation of a landmarked 1840s maisonette in Greenwich Village. From the first site scan to the final reveal, we documented each phase of the architectural process to give readers a rare behind-the-scenes view of how design, construction, and preservation come together in a historic New York City context.
Whether you're navigating your own renovation, working with a co-op board, or simply curious about how old buildings become modern homes, this case study walks through it all—with checklists, insights, and visual progress updates.
What You'll Find in This Series
Each post explores a major phase of the renovation:
-
Scanning the space, identifying constraints, and assembling the team.
View Pre-Design Process -
Turning goals into layout options and feasibility tests.
View Schematic Design Process -
Refining the layout and selecting finishes.
View Design Development Process -
Producing build-ready plans and coordinating consultants
View Construction Document Process -
Vetting contractors and securing approvals
View Bidding, Negotiating & Permitting Process -
Managing site work, RFIs, and final inspections.
View Construction Administration Process -
The finished space and client reflections.
View Final Reveal
View Greenwich Village Maisonette: a Case Study









4: Greenwich village Maisonette renovation: construction docs
Construction Documents translate your renovation vision into detailed drawings, specs, and schedules. In this post, we explore how we tailored these for a landmarked 1840s duplex—ensuring compliance with LPC, DOB, and the condo board while preserving historic charm.

3: Greenwich village maisonette: design development
Explore how we refine layouts, coordinate historic millwork, and finalize materials in the 1840s Greenwich Village Duplex renovation—where every detail counts.

0: Greenwich Village Maisonette Renovation: behind the scenes
Get a behind-the-scenes look at our 1840s Greenwich Village maisonette renovation – from the first sketches to the final reveal, with all the challenges and transformations.

1: Greenwich Village Maisonette renovation: pre-design
Learn how we set the stage for a landmarked Greenwich Village renovation – from 3D laser scans and asbestos checks to condo board rules and assembling a dream team.




